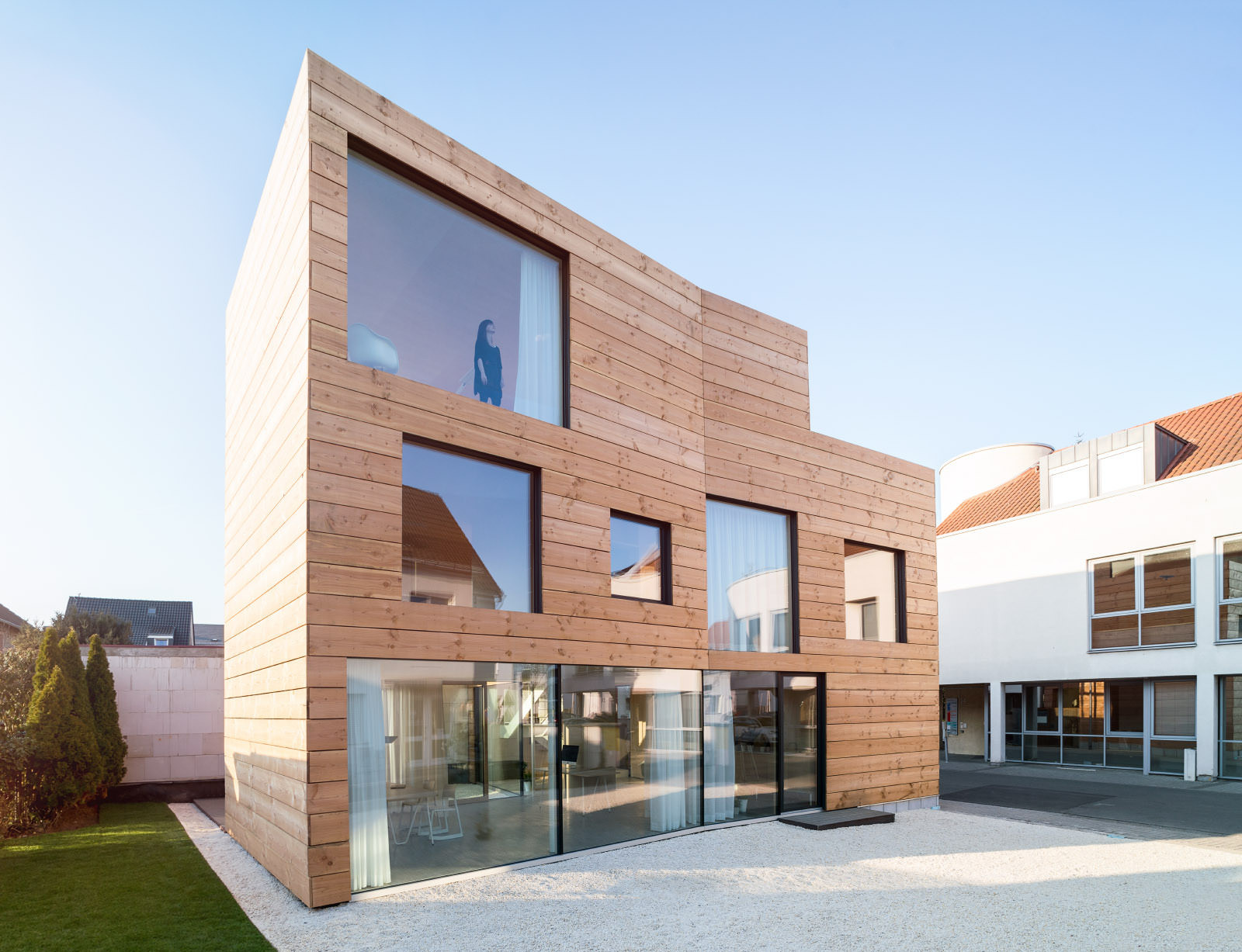
On a small plot of two old garages, an ecological new building in solid wood construction with flexible use was to be built in the densely packed town center.
The building itself was to be given a garb of unobtrusive but very thoughtful modern simplicity and reduction of materials, which allows an ever changeable and flexible appearance. The conscious and exclusive use of wood as a constructive, insulating and aesthetic material, both inside and out, should satisfy the guiding principle of sustainability and simplicity.
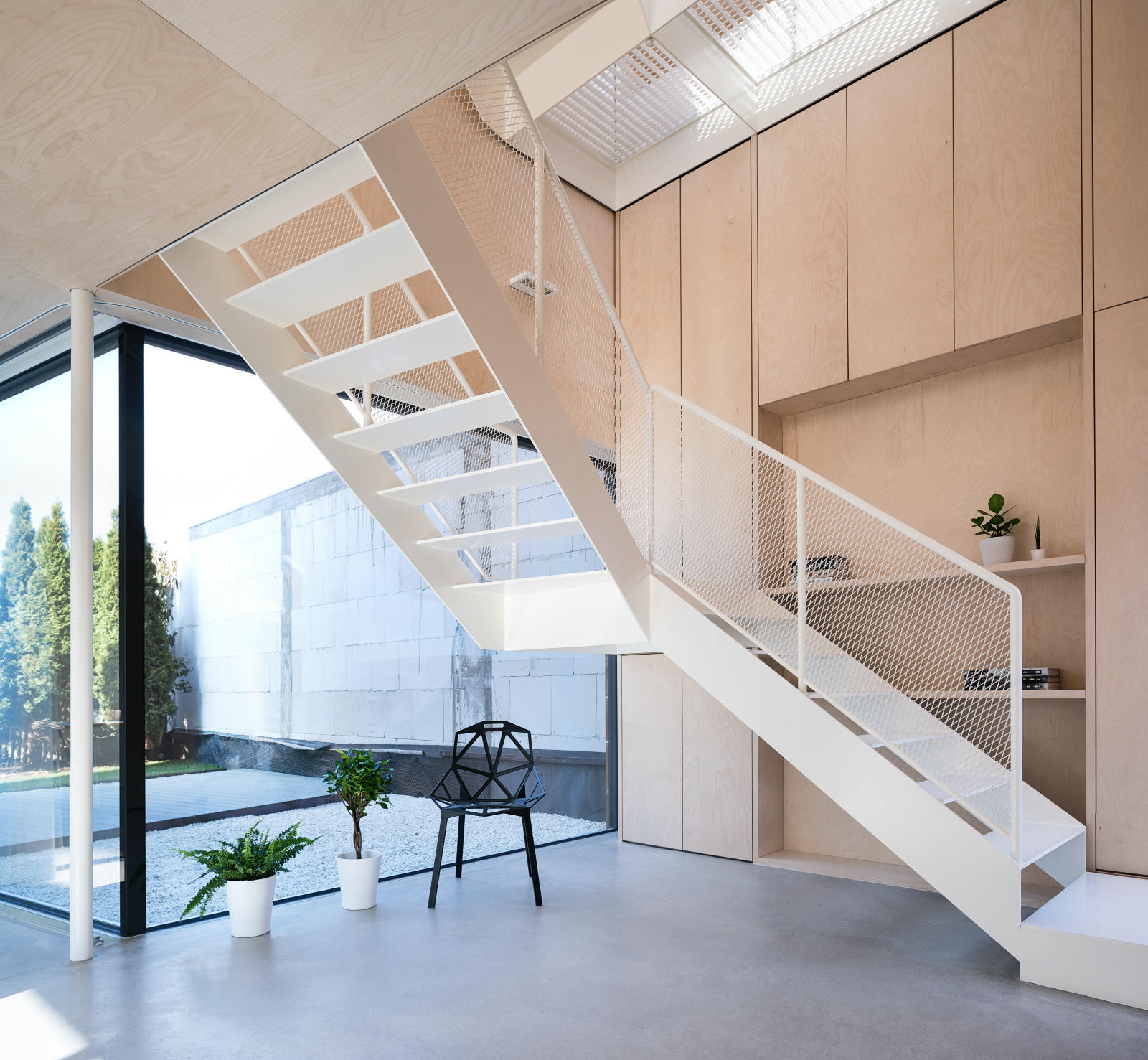
Among others, award "Exemplary Buildings in Hessen 2017 "At the architecture award "Exemplary Buildings in Hessen 2017" our office building in Bischofsheim received an award.
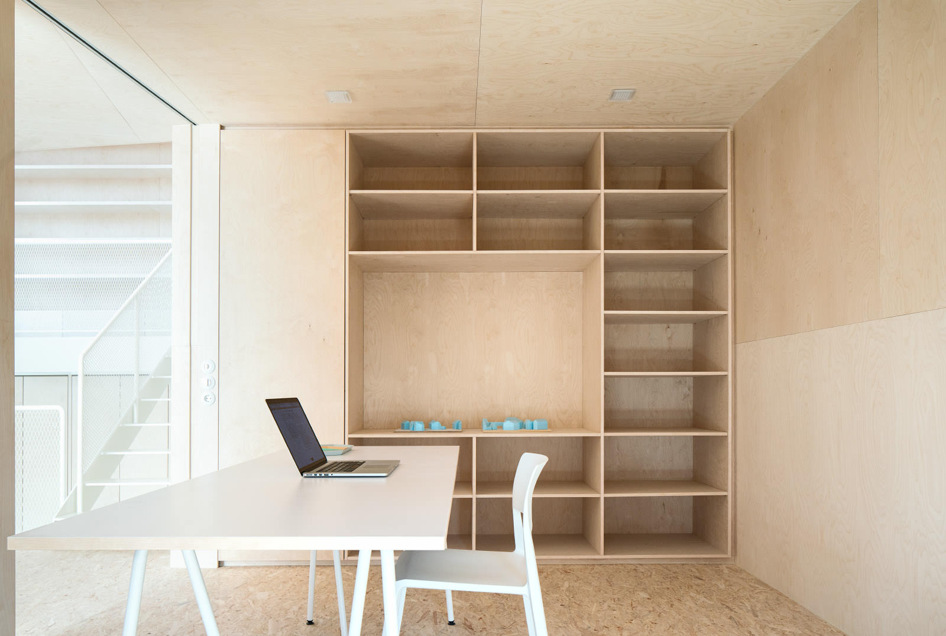
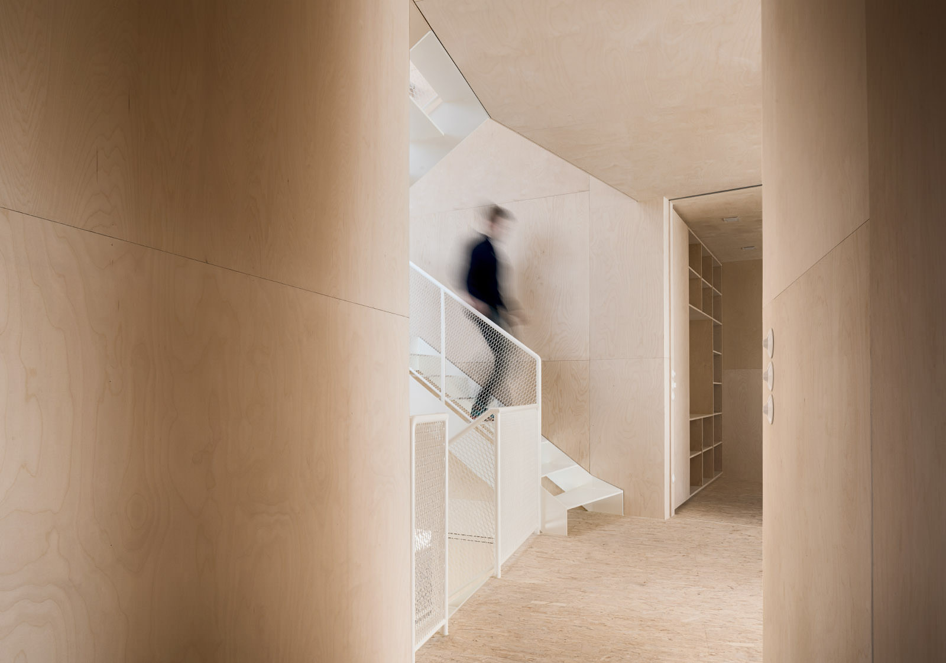
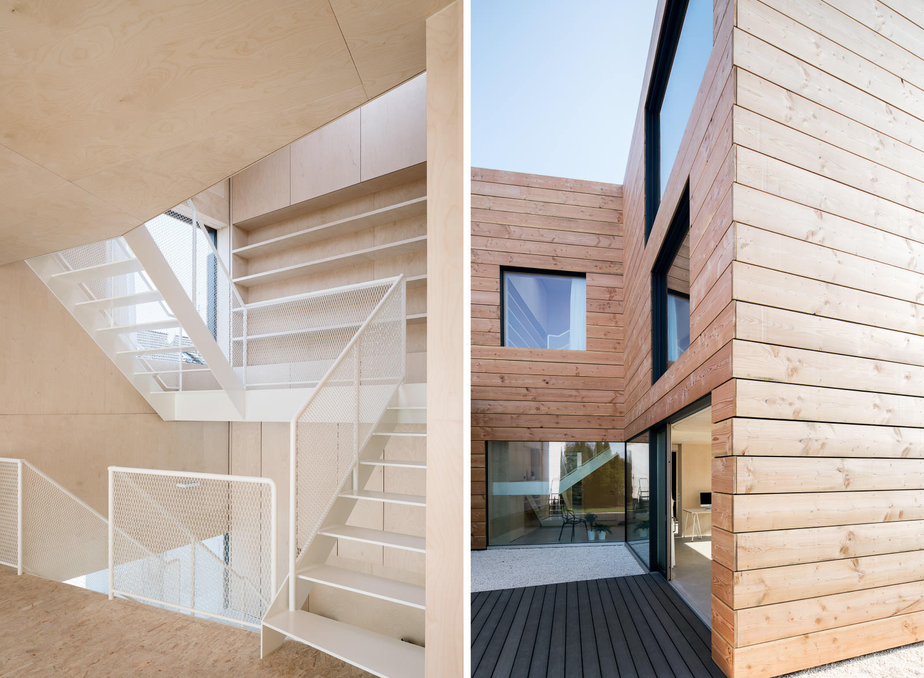
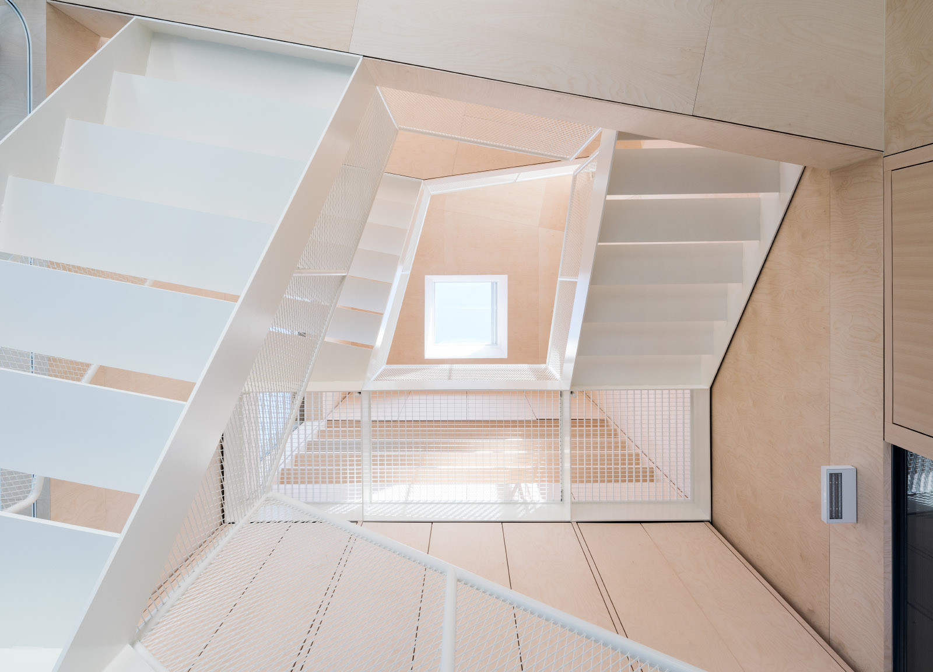
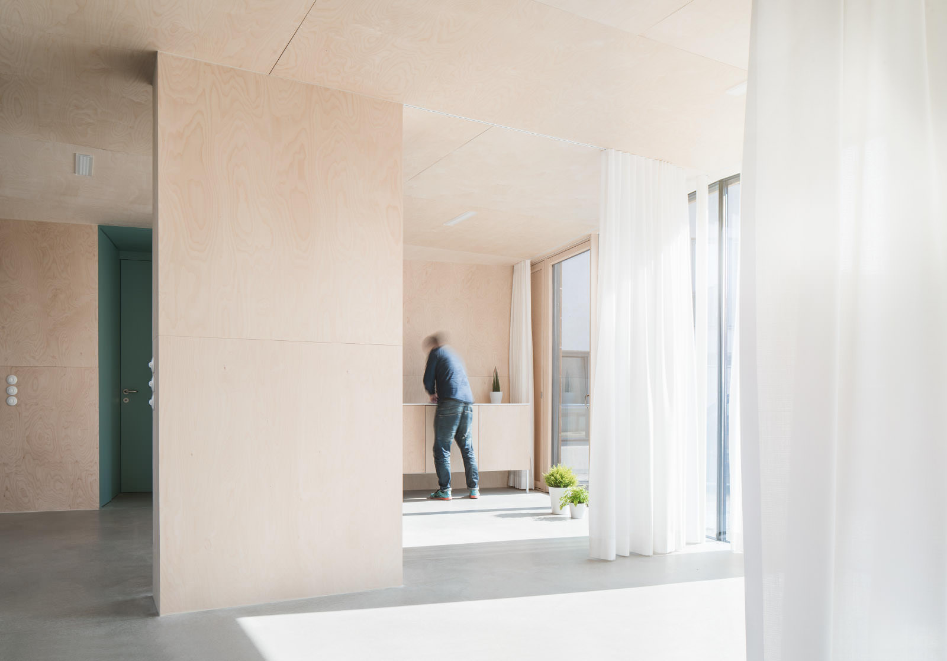
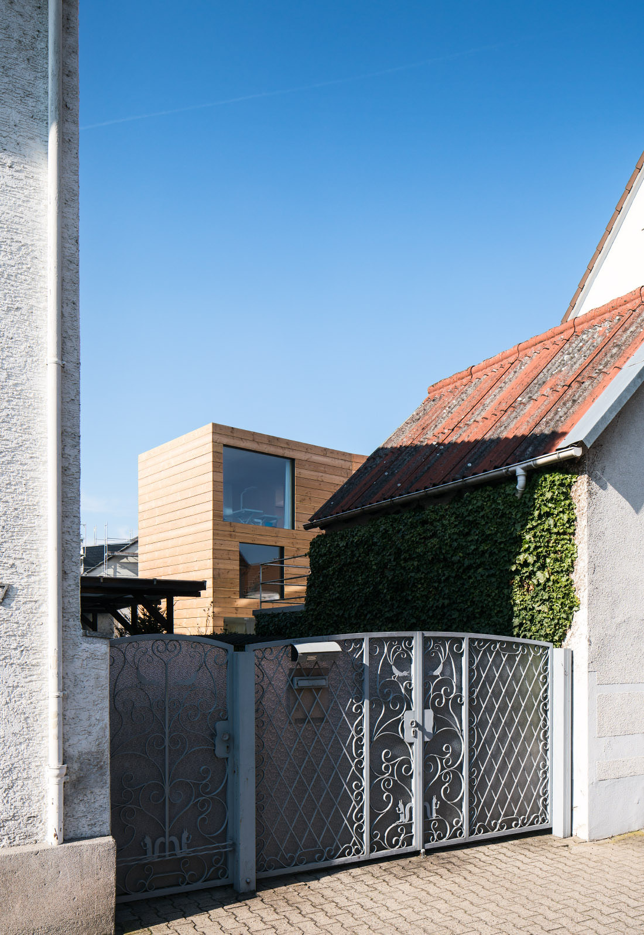
Mind Architects Collective
Schulstrasse 21, Bischofsheim